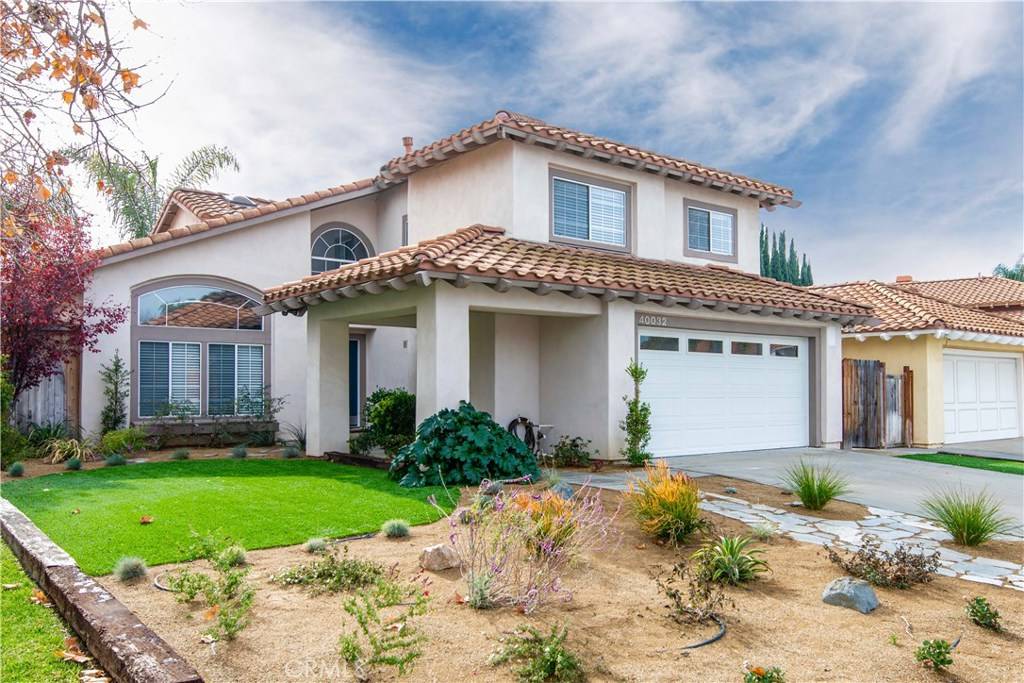$418,000
$424,000
1.4%For more information regarding the value of a property, please contact us for a free consultation.
40032 Ravenwood DR Murrieta, CA 92562
5 Beds
3 Baths
2,012 SqFt
Key Details
Sold Price $418,000
Property Type Single Family Home
Sub Type Single Family Residence
Listing Status Sold
Purchase Type For Sale
Square Footage 2,012 sqft
Price per Sqft $207
MLS Listing ID SW19021495
Sold Date 04/22/19
Bedrooms 5
Full Baths 3
Construction Status Turnkey
HOA Y/N No
Year Built 1988
Lot Size 5,227 Sqft
Property Sub-Type Single Family Residence
Property Description
WARM & INVITING INTERIORS - DESIGNER DETAILS - DOWNSTAIRS BEDROOM & BATH - LOW MAINTENANCE LANDSCAPING // This incredible, freshly updated home shows like a model and is perfect for those looking for a turnkey home that truly shows its pride of ownership. The open & inviting floor plan, tall vaulted ceilings, rich Luxury Vinyl Plank floors, designer wood detailing, tall baseboards & fresh custom paint welcome you with character and warmth; and large dual pane windows provide plenty of natural light throughout. The kitchen is open to the family room and includes double ovens and plenty of counter and cabinet space. The downstairs bedroom and beautifully remodeled bath is perfect for guests or those with a large family. The large master bedroom features upgraded carpet and a private deck with views of the Santa Rosa Plateau. The backyard is private, peaceful, and landscaped beautifully w/ornamental shrubs, flowers, mature palms, and low maintenance artificial turf. It's large paver patio, wood patio cover, shade sails, and gas fire pit provide a perfect retreat to relax or entertain guests. Other features include: Whole house fan, Nest thermostat & backyard shed. Conveniently located near the 215 & 15 freeways and walking distance to shopping, restaurants & schools. Low taxes and no HOA. This home is a definite must see and likely the cleanest and most turnkey home you will find currently on the market! Call today for your private showing!
Location
State CA
County Riverside
Area Srcar - Southwest Riverside County
Zoning R-1
Rooms
Other Rooms Shed(s)
Main Level Bedrooms 1
Interior
Interior Features Ceiling Fan(s), Separate/Formal Dining Room, High Ceilings, Two Story Ceilings, Wood Product Walls, Bedroom on Main Level, Primary Suite, Walk-In Closet(s)
Heating Forced Air, Natural Gas
Cooling Central Air, Whole House Fan
Flooring Carpet, Laminate, Tile, Vinyl
Fireplaces Type Family Room
Fireplace Yes
Appliance Built-In Range, Double Oven, Dishwasher, Disposal, Gas Oven, Gas Range, Microwave
Laundry In Garage
Exterior
Parking Features Concrete, Garage Faces Front
Garage Spaces 2.0
Garage Description 2.0
Fence Wood
Pool None
Community Features Curbs, Street Lights, Suburban, Sidewalks
View Y/N Yes
View Peek-A-Boo
Porch Covered, Deck, Patio
Attached Garage Yes
Total Parking Spaces 4
Private Pool No
Building
Lot Description Back Yard, Drip Irrigation/Bubblers, Front Yard, Sprinklers In Rear, Sprinklers In Front, Landscaped, Sprinklers Timer, Sprinkler System
Story 1
Entry Level Two
Sewer Public Sewer
Water Public
Level or Stories Two
Additional Building Shed(s)
New Construction No
Construction Status Turnkey
Schools
Elementary Schools Rail Ranch
Middle Schools Shivela
High Schools Mesa
School District Murrieta
Others
Senior Community No
Tax ID 948332021
Acceptable Financing Cash, Cash to New Loan, FHA, VA Loan
Listing Terms Cash, Cash to New Loan, FHA, VA Loan
Financing VA
Special Listing Condition Standard
Read Less
Want to know what your home might be worth? Contact us for a FREE valuation!

Our team is ready to help you sell your home for the highest possible price ASAP

Bought with Nicole Luff • Lumina Real Estate & Lending





