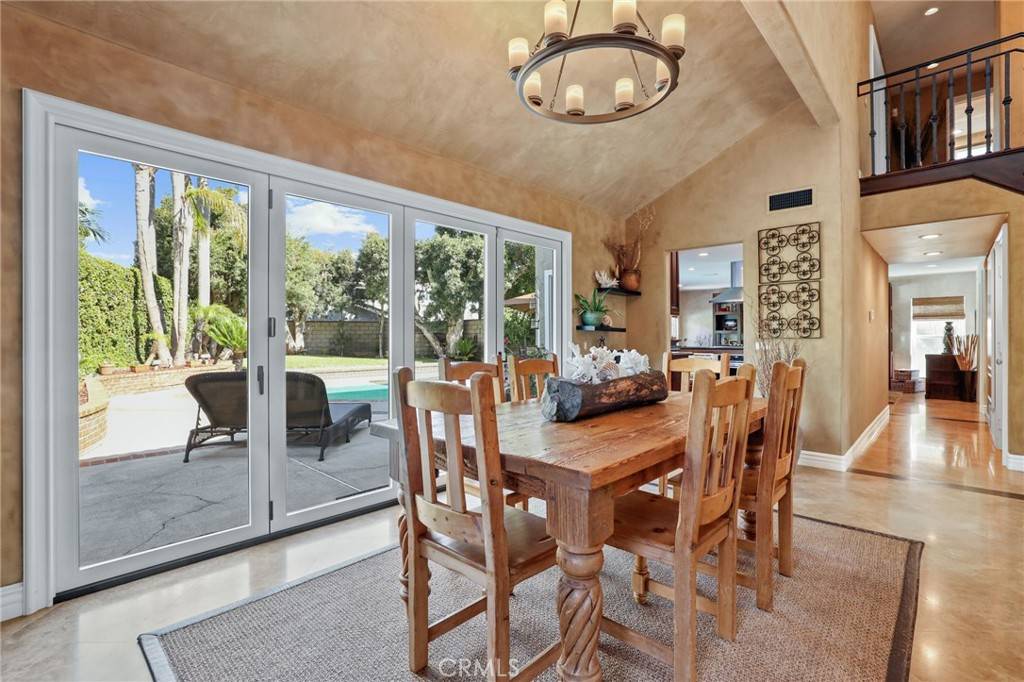$1,625,000
$1,625,000
For more information regarding the value of a property, please contact us for a free consultation.
20301 Sea CIR Huntington Beach, CA 92646
4 Beds
3 Baths
2,080 SqFt
Key Details
Sold Price $1,625,000
Property Type Single Family Home
Sub Type Single Family Residence
Listing Status Sold
Purchase Type For Sale
Square Footage 2,080 sqft
Price per Sqft $781
Subdivision Lighthouse (Kendal Brief) (Lths)
MLS Listing ID OC23178958
Sold Date 11/17/23
Bedrooms 4
Full Baths 3
Construction Status Additions/Alterations,Updated/Remodeled,Turnkey
HOA Y/N No
Year Built 1977
Lot Size 6,651 Sqft
Property Sub-Type Single Family Residence
Property Description
Nestled in a quiet Huntington Beach cul-de-sac on a large private lot, this custom two-story pool home is a harmonious blend of timeless Tuscan inspiration and contemporary luxury. In the front, you're greeted by a green and spacious courtyard. Enter through the glass adorned front door and you'll immediately sense the warmth and character that defines this Tuscan-inspired masterpiece. The interior exudes an air of refined comfort, adorned with venetian plaster, rustic wood accents and travertine floors throughout. The first showstopper on the tour is the living room with its abundance of natural light and a custom statement fireplace. Located off the living room is the large dining space, with its vaulted ceiling and bi-fold doors that lead to the back patio, creating a seamless indoor-outdoor flow. And you're gonna want to keep those high-end doors wide open to take in the expansive private yard. With its professional landscaping, glistening pool, and wrap around patio deck, its truly the best balance of style and functionality. Back inside, the remodeled kitchen is a dream, featuring a Sub-Zero fridge, granite countertops, and large bar top that looks on to the multimedia center in the den, perfect for the big game or a movie night. The downstairs bedroom has been thoughtfully converted into an office with beautiful built-ins and a custom leathered granite countertop, perfect for work or study. A 3/4 bath downstairs adds convenience for guests. As you ascend the custom iron staircase, you'll discover a serene master retreat with vaulted ceilings that make the space feel grand. With its walk-in closet and spa-like en-suite, it's an ideal sanctuary for relaxation. Two more bedrooms are located down the hall with built-in closets, and a full hall bath. This home also includes central air and heat, two custom fireplaces, 2 car garage, and tile roof. And you couldn't ask for a better location with the beach less than 2 miles away and just a short distance from the community park. Some of the best schools in HB are just a few streets away too. This is more than just a home; it's the coastal lifestyle. With generous living spaces, an abundance of natural light, and the allure of a private backyard retreat, this home offers the best of Socal living. Don't miss the opportunity to make this exquisite home your own. Call to schedule your tour today!
Location
State CA
County Orange
Area 14 - South Huntington Beach
Rooms
Main Level Bedrooms 1
Interior
Interior Features Block Walls, Crown Molding, Cathedral Ceiling(s), Granite Counters, High Ceilings, Primary Suite, Walk-In Closet(s)
Heating Central, Natural Gas
Cooling Central Air
Flooring Stone
Fireplaces Type Gas, Living Room, Wood Burning
Fireplace Yes
Appliance Built-In Range, Dishwasher, Gas Cooktop, Disposal, Gas Oven, Microwave, Refrigerator, Self Cleaning Oven
Laundry Gas Dryer Hookup, In Garage
Exterior
Exterior Feature Lighting
Parking Features Concrete, Direct Access, Garage Faces Front, Garage, Garage Door Opener
Garage Spaces 2.0
Garage Description 2.0
Fence Block, Wrought Iron
Pool In Ground, Private
Community Features Curbs, Park, Storm Drain(s), Street Lights, Sidewalks
Utilities Available Cable Connected, Electricity Connected, Natural Gas Connected, Phone Available, Sewer Connected, Water Connected
View Y/N No
View None
Roof Type Tile
Accessibility None
Porch Brick, Concrete
Total Parking Spaces 2
Private Pool Yes
Building
Lot Description Back Yard, Cul-De-Sac, Front Yard, Irregular Lot, Landscaped, Level, Sprinkler System, Street Level
Faces Southwest
Story 2
Entry Level Two
Foundation Slab
Sewer Public Sewer
Water Public
Architectural Style See Remarks
Level or Stories Two
New Construction No
Construction Status Additions/Alterations,Updated/Remodeled,Turnkey
Schools
Elementary Schools Moffett
Middle Schools Sowers
High Schools Edison
School District Huntington Beach Union High
Others
Senior Community No
Tax ID 15151311
Security Features Prewired,Carbon Monoxide Detector(s),Smoke Detector(s)
Acceptable Financing Cash to New Loan, Conventional
Listing Terms Cash to New Loan, Conventional
Financing Cash to New Loan
Special Listing Condition Standard
Read Less
Want to know what your home might be worth? Contact us for a FREE valuation!

Our team is ready to help you sell your home for the highest possible price ASAP

Bought with Tracy Belding RE/MAX Select One





