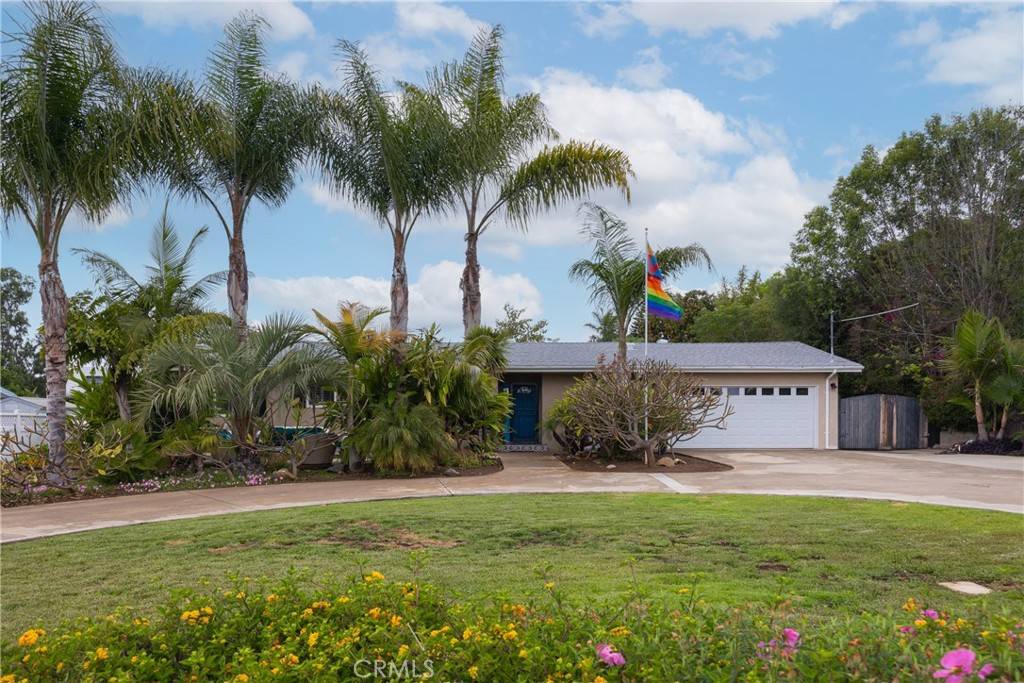$959,000
$959,000
For more information regarding the value of a property, please contact us for a free consultation.
1546 Monte Mar RD Vista, CA 92084
4 Beds
2 Baths
1,600 SqFt
Key Details
Sold Price $959,000
Property Type Single Family Home
Sub Type Single Family Residence
Listing Status Sold
Purchase Type For Sale
Square Footage 1,600 sqft
Price per Sqft $599
Subdivision Vista
MLS Listing ID IG25100137
Sold Date 06/13/25
Bedrooms 4
Full Baths 2
Construction Status Updated/Remodeled
HOA Y/N No
Year Built 1966
Lot Size 0.510 Acres
Property Sub-Type Single Family Residence
Property Description
Room to grow, space to gather, and every upgrade you need already in place—this North County San Diego retreat is the whole package.
This beautifully updated 4-bedroom, 2-bathroom single-story home sits on just over half an acre of flat, landscaped land—giving you plenty of space to breathe, play, and plant your roots.
Inside, you'll find a freshly remodeled kitchen and bathrooms, newer flooring, dual-pane windows, and a cozy wood-burning fireplace. The garage has been converted into a versatile office and storage area, perfect for remote work or creative projects.
Outside, it's a true retreat: a shaded pergola with lawn furniture included, a playground, potting shed, and wide-open green space—plus RV parking with full hookups and a spacious U-shaped driveway that can easily accommodate 10 cars.
Major systems have been recently updated, including the roof, water main, septic, and all plumbing. The attic is insulated for year-round efficiency, and the seller is offering a fresh exterior paint job, just waiting for you to choose the color! All appliances included.
Location
State CA
County San Diego
Area 92084 - Vista
Zoning R1
Rooms
Main Level Bedrooms 4
Interior
Interior Features Built-in Features, All Bedrooms Down, Bedroom on Main Level, Main Level Primary, Primary Suite
Heating Central, Fireplace(s)
Cooling Central Air
Flooring Vinyl
Fireplaces Type Living Room, Wood Burning
Fireplace Yes
Appliance Dishwasher, Disposal, Gas Range, Microwave, Refrigerator, Water Heater, Dryer, Washer
Laundry Laundry Room
Exterior
Pool None
Community Features Rural
View Y/N Yes
View Neighborhood
Accessibility No Stairs, Parking
Total Parking Spaces 10
Private Pool No
Building
Lot Description 0-1 Unit/Acre, Sprinklers In Rear, Sprinklers In Front, Lawn, Landscaped, Rectangular Lot, Sprinkler System, Yard
Faces South
Story 1
Entry Level One
Sewer Septic Type Unknown
Water Public
Architectural Style Mid-Century Modern
Level or Stories One
New Construction No
Construction Status Updated/Remodeled
Schools
High Schools Vista
School District Vista Unified
Others
Senior Community No
Tax ID 1740603100
Acceptable Financing Cash, Cash to New Loan, Conventional, 1031 Exchange, FHA, Fannie Mae, VA Loan
Listing Terms Cash, Cash to New Loan, Conventional, 1031 Exchange, FHA, Fannie Mae, VA Loan
Financing VA
Special Listing Condition Standard
Read Less
Want to know what your home might be worth? Contact us for a FREE valuation!

Our team is ready to help you sell your home for the highest possible price ASAP

Bought with Tyler Hagerla • Coastal Premier Properties





