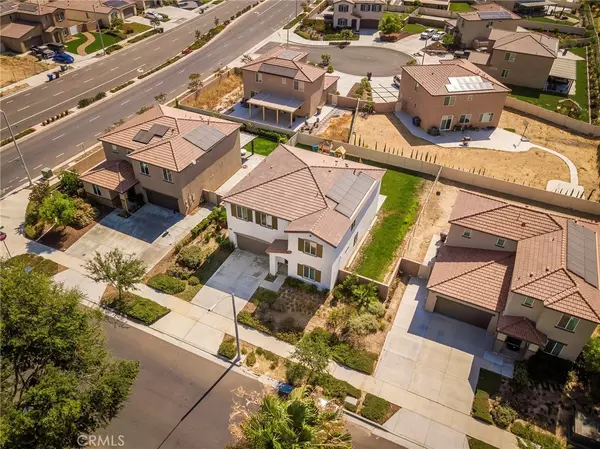$760,000
$771,900
1.5%For more information regarding the value of a property, please contact us for a free consultation.
7024 Crest AVE Riverside, CA 92503
5 Beds
3 Baths
7,405 Sqft Lot
Key Details
Sold Price $760,000
Property Type Single Family Home
Sub Type Single Family Residence
Listing Status Sold
Purchase Type For Sale
MLS Listing ID IV24150059
Sold Date 10/25/24
Bedrooms 5
Full Baths 3
HOA Y/N No
Year Built 2020
Lot Size 7,405 Sqft
Property Description
NOW for sale, Beautiful two-story home in Riverside- built in 2020! Paid solar! This beautiful, nearly new home, features 5 bedrooms and 3 bathrooms with a 2-car attached garage. This home is built for living! With beautiful wood-look, water resistant vinyl floors throughout most of the the first floor. The entry level of this home does feature a guest bedroom and adjacent full bathroom. Great room offers a gorgeous fireplace and is open to the kitchen. The kitchen offers shaker-style cabinets, quartz counters, full backsplash, stainless steel appliances, breakfast bar/island with sink, large walk-in pantry. The entry level also features a formal dining room, recessed lighting throughout, and area near garage is perfect for a mud room. The upper level of this home offers a spacious loft which is perfect for a game room or secondary living room. The upstairs features 3 bedrooms, in addition to the master. The upstairs hallway bathroom is equipped with double sinks and a dull shower/tub. The laundry room is also located upstairs and has hookups for both gas and electric dryers and washer hookup and has space for additional storage . The master bedroom is carpeted with recessed lighting, and the bathroom features double sinks with quartz counters, private toilet room, and a very large walk in closet. The backyard features a concrete roomy patio, landscaped back lawn with block and vinyl fencing-plenty of room for pets, parties and more. Schedule a showing and we’ll get you into this beauty. Don’t wait!!
Location
State CA
County Riverside
Area 252 - Riverside
Rooms
Main Level Bedrooms 1
Ensuite Laundry Washer Hookup, Electric Dryer Hookup, Gas Dryer Hookup, Inside, Laundry Room, Upper Level
Interior
Interior Features Ceiling Fan(s), Separate/Formal Dining Room, Eat-in Kitchen, High Ceilings, Open Floorplan, Quartz Counters, Recessed Lighting, Bedroom on Main Level, Loft, Walk-In Pantry, Walk-In Closet(s)
Laundry Location Washer Hookup,Electric Dryer Hookup,Gas Dryer Hookup,Inside,Laundry Room,Upper Level
Heating Central
Cooling Central Air
Flooring Carpet, Vinyl
Fireplaces Type None
Fireplace No
Appliance Dishwasher, Exhaust Fan, Refrigerator
Laundry Washer Hookup, Electric Dryer Hookup, Gas Dryer Hookup, Inside, Laundry Room, Upper Level
Exterior
Garage Door-Single, Garage Faces Front, Garage
Garage Spaces 2.0
Garage Description 2.0
Fence Block, Vinyl
Pool None
Community Features Curbs, Storm Drain(s), Street Lights, Sidewalks
View Y/N Yes
View Neighborhood
Roof Type Spanish Tile
Parking Type Door-Single, Garage Faces Front, Garage
Attached Garage Yes
Total Parking Spaces 2
Private Pool No
Building
Lot Description Back Yard, Lawn, Landscaped
Story 2
Entry Level Two
Sewer Public Sewer
Water Public
Level or Stories Two
New Construction No
Schools
School District Alvord Unified
Others
Senior Community No
Tax ID 155482002
Acceptable Financing Cash, Cash to New Loan
Listing Terms Cash, Cash to New Loan
Financing Conventional
Special Listing Condition Standard
Read Less
Want to know what your home might be worth? Contact us for a FREE valuation!

Our team is ready to help you sell your home for the highest possible price ASAP

Bought with Lynn Paris • Pinnacle Real Estate Group






